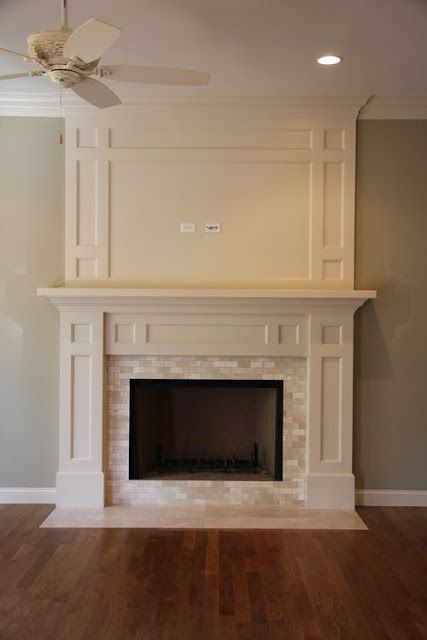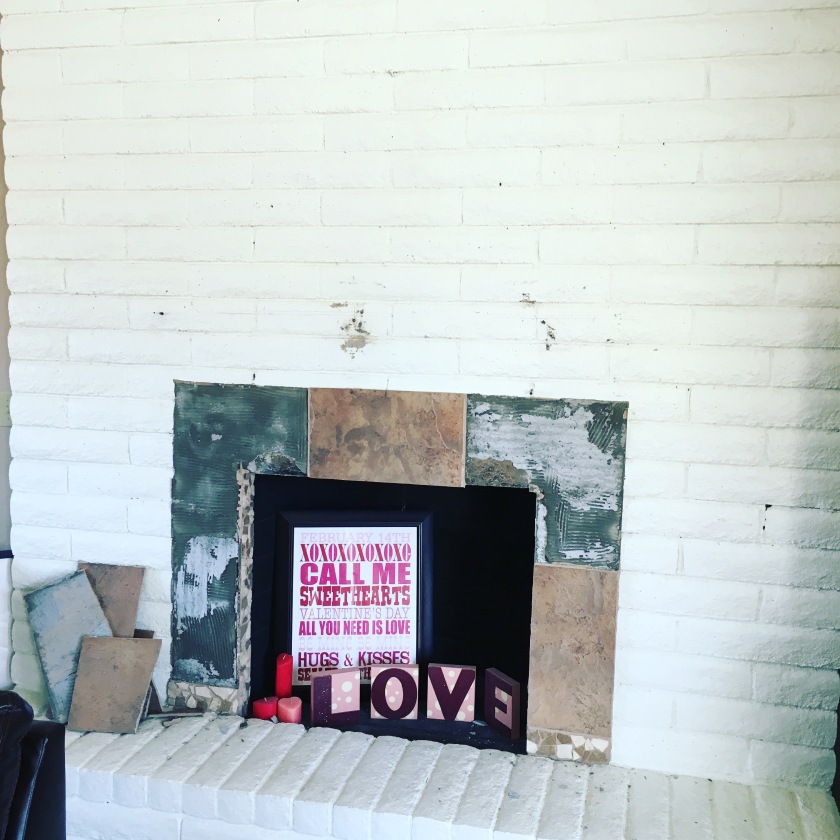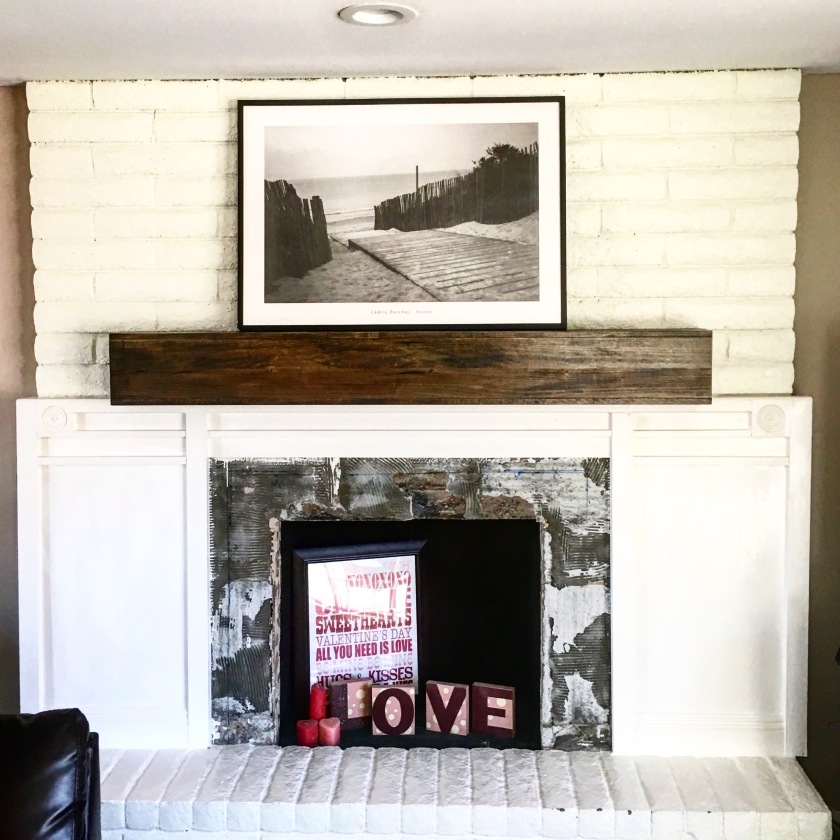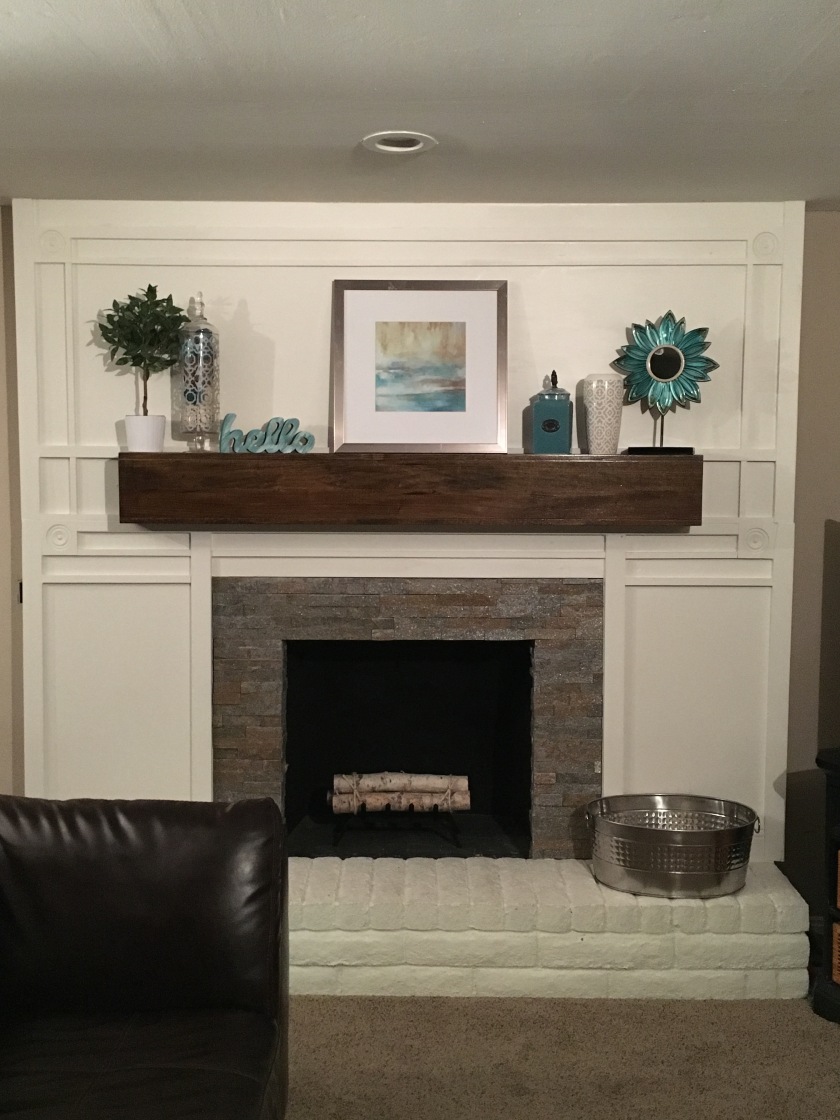Hey there! I wanted to share some awesome plans with you my friend Alex Hicknell created for the cutest step stool ever!! Check it out and happy building!
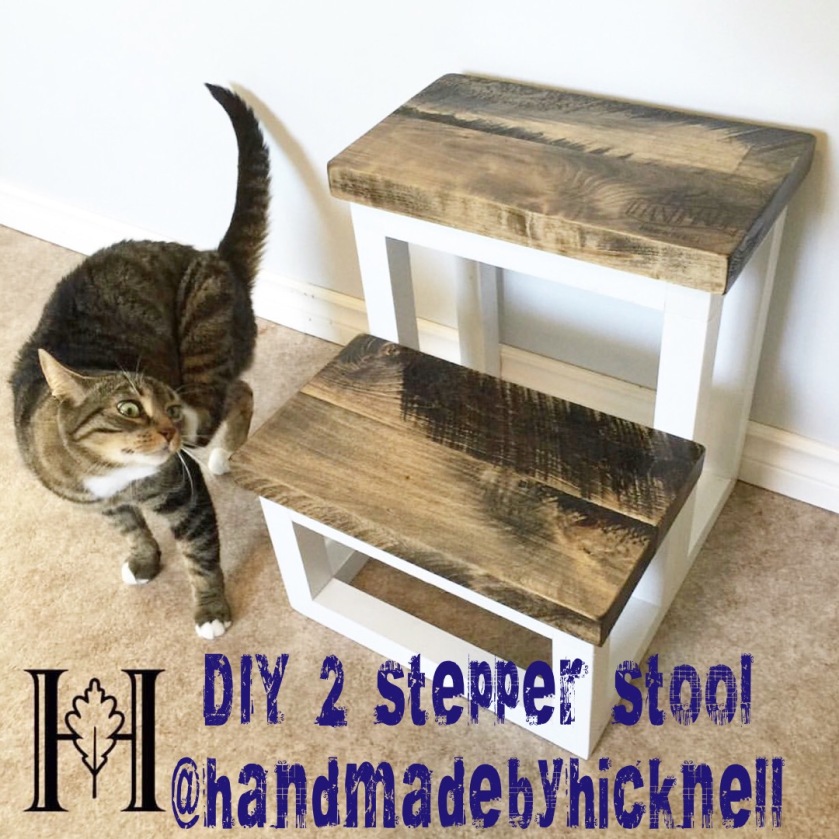
TWO STEPPER STOOL PLANS
The original stool was built out of Pine 2×2’s and soft wormy maple, but we’ll substitute Pine 2×6’s for the top. The pieces I used came from the lumber mill with those sweet saw blade marks already on them, but if you want a similar look just take a reciprocating saw on its side and run it along the top. Safety first, go slow and wear protective gear!
A lot of the 2x2s will be reinforced with screws and if we drill all of them directly in the centre some screws may line up and hit each other. To alleviate this I predrilled all holes slightly down from centre and when it came time for another screw crossing through I would aim a little higher than centre.
Good luck and happy building!
Materials List
-2” Screws
-2.5” Pocket hole screws
-Wood Glue
-Pine 2×2’s – 2 @ 9’
-Pine 2×6’s – 1 @ 5’
-Kreg Jig
Cut List
4 – 2×2 @ 13” (Rear Risers)
4 – 2×2 @ 5” (Front Risers)
2 – 2×2 @ 21” (Base)
4 – 2×2 @ 10.5” (Upper Step supports)
5 – 2×2 @ 11” (Horizontal separators)
4 – 2×6 @ 14 7/8” (Step Tops)
Step By step Guide
Step 1:
Start with one of your base pieces (21”) and attach the front riser (5”) on top but flush to the front by pre-drilling from below then attaching with a 2” screw and wood glue. Repeat this step and start building another identical piece.
Step 2:
Add the second of the front risers (5”). The back of it will sit at 10.5” from the front. Use the same method by pre-drilling from below and screwing together with glue and a 2” screw. Repeat for other side.
Step 3:
Attach the upper step supports (10.5”) to the top of the two front risers in the same manner, for each side.
Step 4:
Attach the front rear riser (13”). I recommend gluing and clamping it to the 5” front riser we just attached in step 2, then pre-drill and screw them from below and also to the upper step support (in step 3) from the back. Repeat for other side.
Step 5:
Add the back rear riser (13”) from below flush to the end of the base. Repeat for other side.
Step 6:
Attach the rear upper step support (10.5”) by pre-drilling and screwing from above. Make sure both the front and back are flush. Repeat for other side
Step 7:
Take your two identical pieces and attach them together with the horizontal separators (11”). If you are planning to paint the base you can attach in the same method by pre-drilling and screwing together. If you would rather stain the base you can hide these screw holes by using pocket holes and screws. For the base separators keep them situated underneath and for the top above (Duh!)
The best way to do this is by attaching all 5 separators (11”) to one of the side pieces (one flush at the front to the base, one flush to the back of the base, one at the front and one at the back of the top step supports and finally one at the front of the lower step support). Then take the other identical piece and attach in the same manner to all 5 points. Glue and clamps help a lot here.
Step 8:
Now would be a good time to paint your structure (if that’s the look you want!) so as to keep the tops pristine! Give it a sand first and fill all screw holes that bug ya. I like to sand down all the edges to give it a rounded look and feel. But that’s up to you.
Step 9:
Take two of your 2×6’s and attach them to each other using pocket holes and glue underneath. Repeat for the other step (both should be identical)
Step 10:
Stain your two steps before attaching. Its less messy than finishing it all as one piece. But give them a sand first and round off the corners and edges (this bad boy is the same height as your shins, trust me when I say rounded is the way to go!)
Step 11:
Once your paint and stain have dried, centre the bottom step. The easiest way to attach is by clamping it to the supports and pre-drilling then screwing with 2” screws from underneath. Its ok if you have to angle them in, you’ll never see them. Do the same for the top step. I recommend having this step flush at the back (same as the bottom one) so it will sit perfectly against a cupboard or shelf. If you are using it agains a wall with a baseboard you can have a slight overhang on the back (I think I’m over explaining this, you’re all big boys and girls, so feel free to make your own decisions!)
Step 12:
Once every thing is attached together give it all a coat or two of polyurethane. I like semi gloss….but again you’re all adults (or semi responsible children) so do what you like! Depending on your floor I would also suggest adding little felt pads to the bottom so you don’t mark up the floor, but be careful because this also makes the stool slide easier!
And that’s it! This was my first set of plans so I hope I covered everything! If any of you build this cutie please tag me in your work, I’d love to see it! #hicknelltwostepperstool
-Alex
@handmadebyhicknell
#handmadebyhicknell


 Next, make dots around the edge of the entire picture,approximately 1/4 ” spacing between each dot-this will become your template for nail placement. Tape the template to the board. Using one nail, tap firmly on each dot to make a hole in the wood, until you’ve gone over the entire template. Remove paper, and begin driving in each nail (18 gauge, 3/4″ wire nail) half way into the board.
Next, make dots around the edge of the entire picture,approximately 1/4 ” spacing between each dot-this will become your template for nail placement. Tape the template to the board. Using one nail, tap firmly on each dot to make a hole in the wood, until you’ve gone over the entire template. Remove paper, and begin driving in each nail (18 gauge, 3/4″ wire nail) half way into the board.




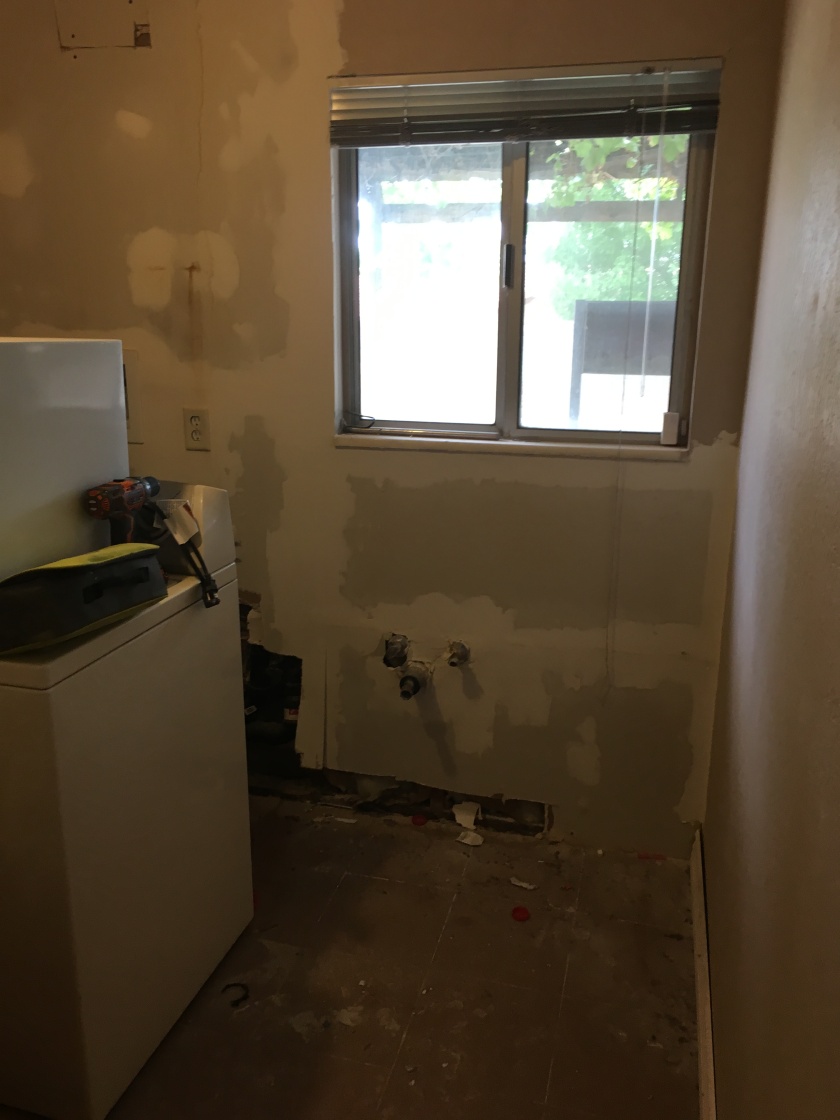
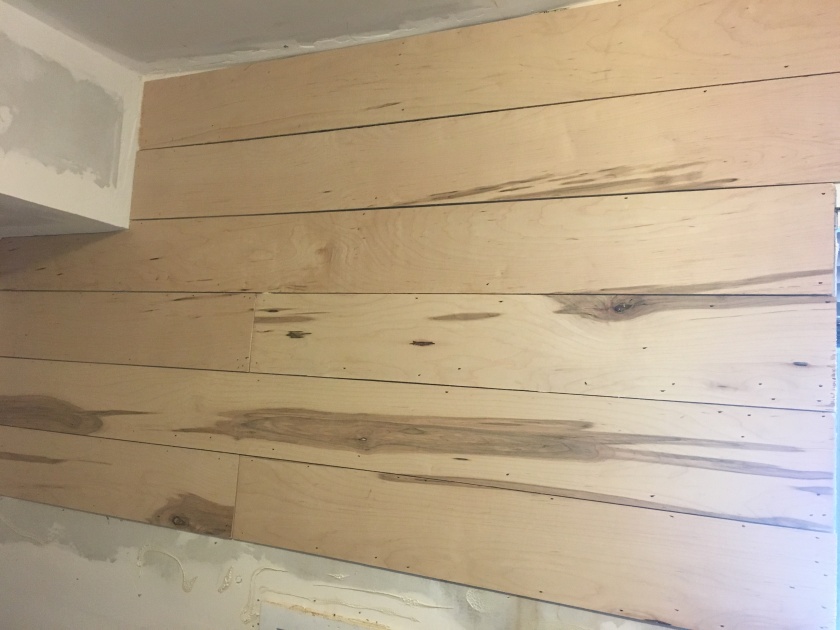

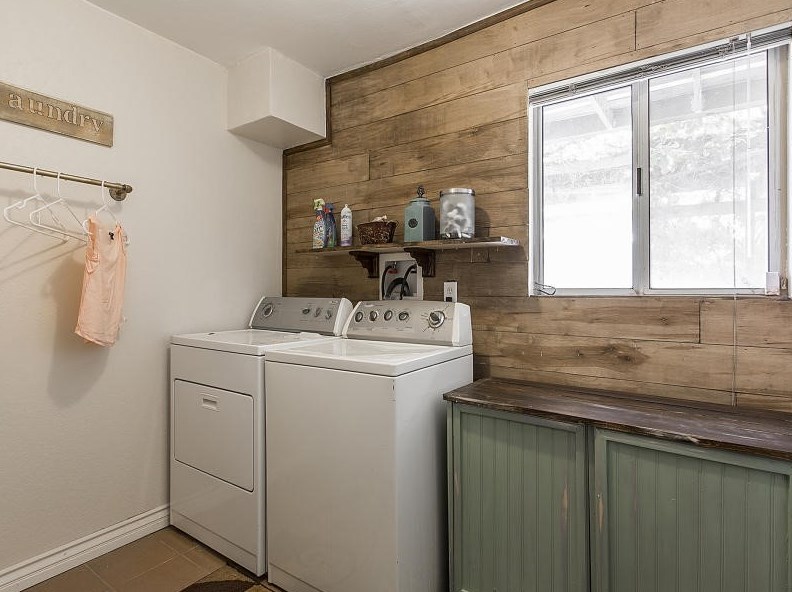













































 As always please let me know if you have any questions! Thanks for stopping by.
As always please let me know if you have any questions! Thanks for stopping by.